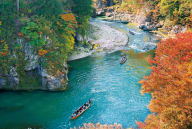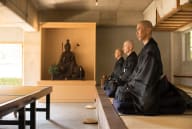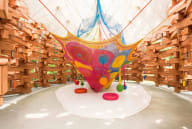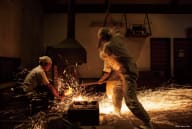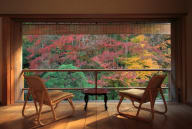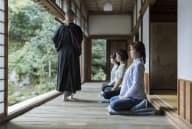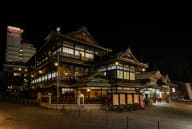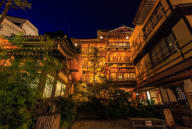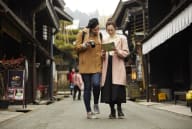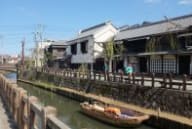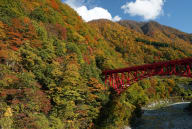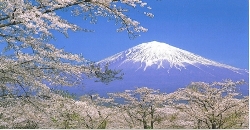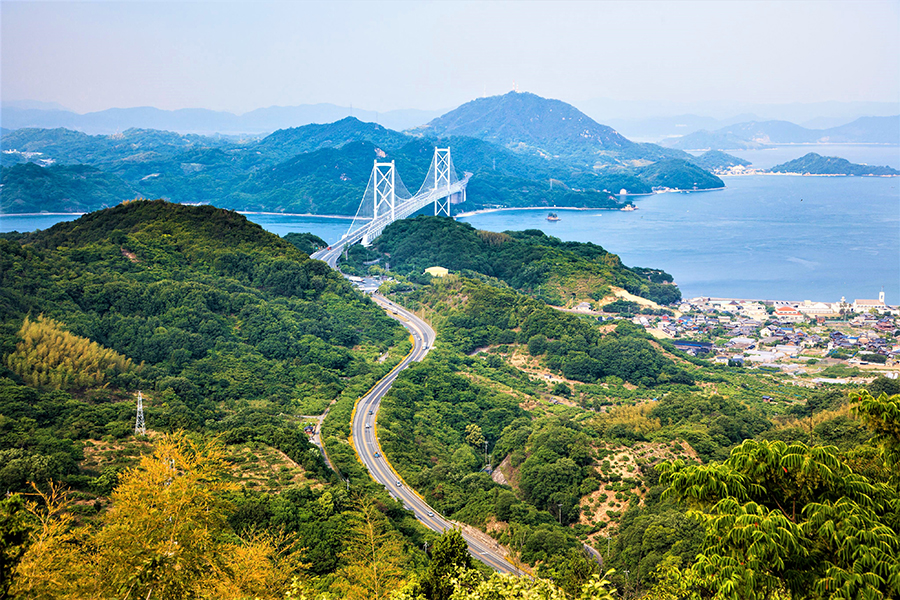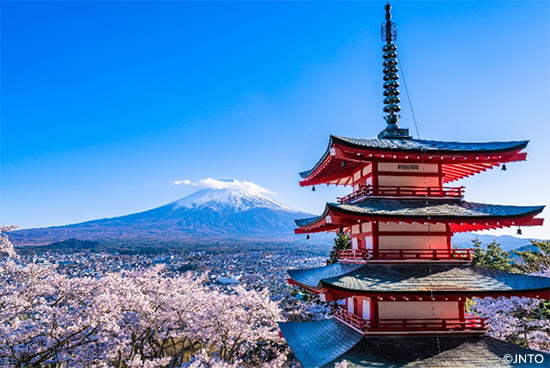Every time I'm in Tokyo I'm amazed by how many new skyscrapers have popped up, and I wonder, what did they have to demolish to build them? But Tokyo has always been about rebuilding and renewal. Back in the days of the Shogun, when homes were built of wood, fires were rampant, and rare was the person who didn't lose his home at least several times in his lifetime. The past century was no kinder, with the 1923 Great Kanto Earthquake and then World War II leveling vast swaths of the city. It's rare, therefore, to find intact traditional neighborhoods in Tokyo like those that draw the crowds in Kyoto, Takayama, and Kanazawa. It's even more rare to find a traditional wooden home in Tokyo open to the public. Thus it was that I was delighted to discover the Former Kusuo Yasuda Residence this past summer, built in 1919 for Yoshisaburo Fujita, a leading businessman who wanted a home suitable not only for his large family but also for entertaining. Although it looks rather small and modest from the street, the 6,430-square-foot home is much more than first meets the eye, extending long behind the front façade into a garden and even with a second floor. Still, it proved too elegant and delicate a place to raise his five children (at least, according to the site's English brochure), prompting Fujita to build another larger house nearby. The Great Kanto Earthquake struck just before they could move, but luckily both homes were spared.

Entrance to Kusuo Yasuda Residence Not so fortunate were Zenshiro Yasuda and his wife Mineko, who, having lost their home in Nihombashi to the devastation, bought Fujita's residence and made it their own. Remarkably, the Yasuda family occupied the house for the next 75 years. But even more astounding, they had so much respect for the architectural integrity of the structure that they left it mostly intact, changing almost nothing. Today, The Former Kusuo Yasuda Residence, at 5-20-18 Sendagi about a 7-minute walk from Sendagi Station, provides a rare look at early 20th-century Japanese architecture, albeit an elegant one with some unique architectural details. The main Genkan (foyer), reserved for important guests and the head of the household, is designed after the formal entrance of a samurai residence, while an informal entrance to the right was for the immediate family, relatives and friends. In addition to a Japanese-style drawing room with an hearth for formal tea ceremonies, there's also a Western-style drawing room with furniture original to the house, including a piano and Victorola.

A view of the garden My favorite room is probably the kitchen, state-of-the-art when it was built, with skylights and a central island with a sink, gas stove, icebox and cellar for storage. The bathroom contains a hinoki (cypress) tub, as well as a rare floor-level sink in the dressing area, presumably for women kneeling to wash long hair fashionable at the time. Upstairs is the grandest room of all, an airy tatami room that overlooks the garden.

The kitchen The house also contains a small fallout shelter, built for protection during World War II. Luckily, the house escaped the repeated air-raid bombs that devastated most of Tokyo, but it almost didn't survive the 1990s, when Kusuo Yasuda, Zenshiro's eldest son, died at the age of 95. Faced with a huge inheritance tax, his widow, Yukiko, saw no other choice than to sell the property for the tax settlement. Luckily, a group of volunteers who were active in the area's historic preservation learned of her dilemma and helped her donate the house to the non-profit Japan National Trust in 1996.

Volunteers keep the residence open to the public Meanwhile, the home's restoration is on-going (more than 180 tatami mats alone had to be replaced) and at present it's open only twice a week, on Wednesday and Saturday from 10:30 am to 4pm. But for a home that survived an earthquake, a war, and possible demolition, the future looks good. Like I said, there aren't many houses like this left in Tokyo. A hundred years hence, might it be the only one?

















